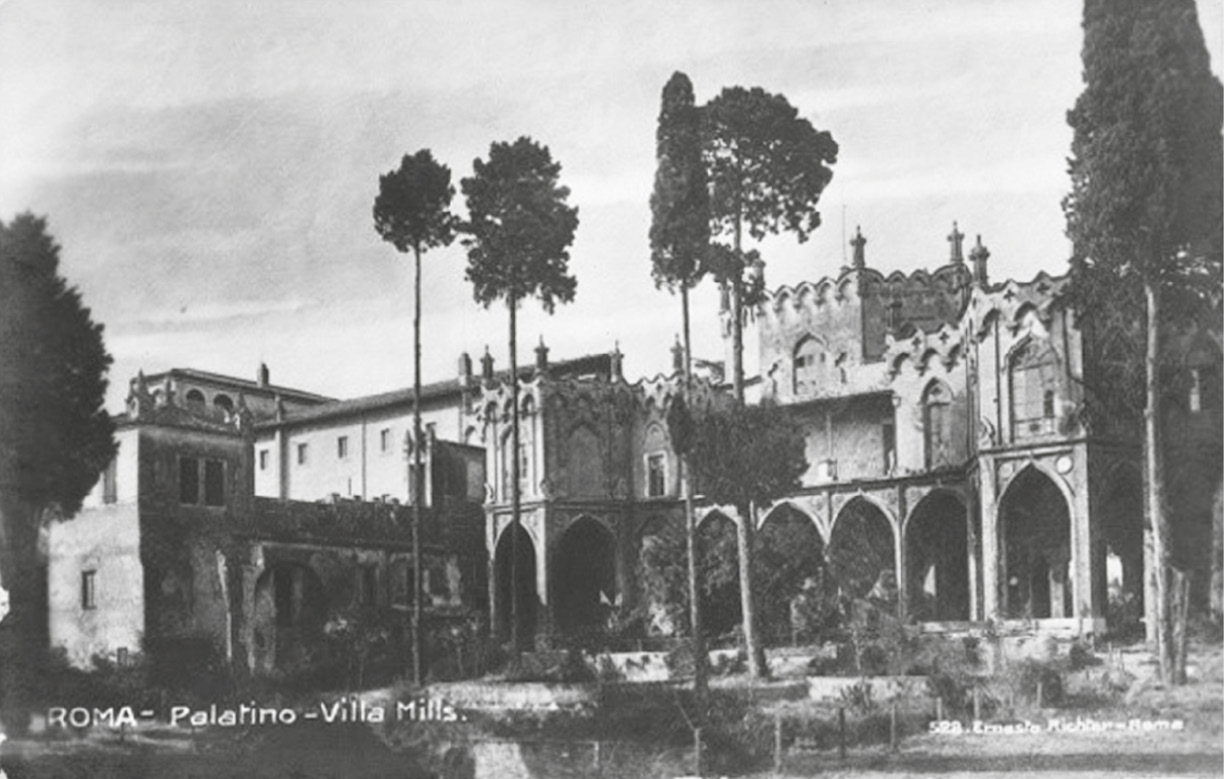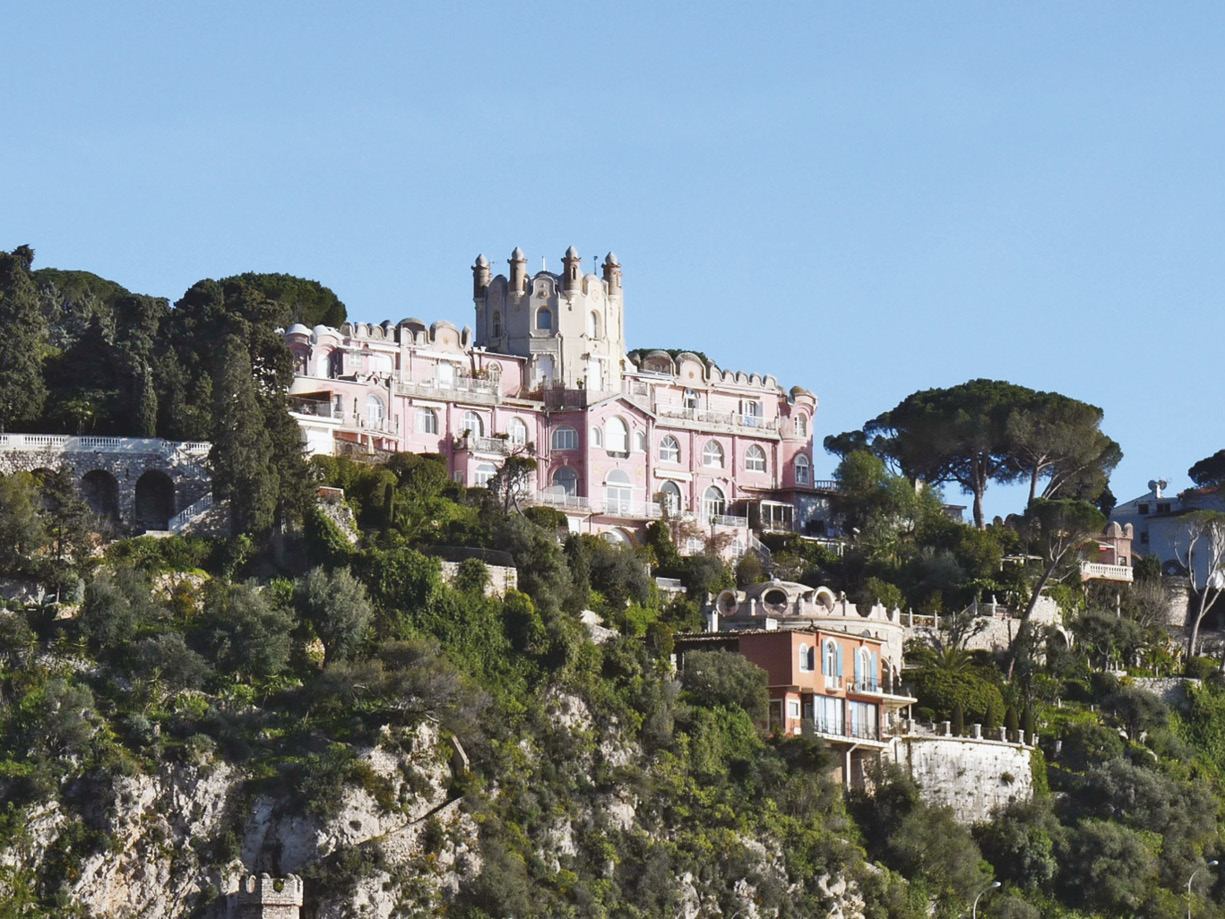Building projects in Europe
Unlike his life in India, the years after Smith left the service of the Company are rather obscure. In the 1830s and 1840s he spent time in Italy and married a French heiress, Julia Adelaide Vitton. Their son, Robert Claude, was born in Venice in 1843.38 Despite a lack of detail, however, these important events were to have significant consequences for Smith and his architectural projects, which began to take shape quickly after the birth of his child. Soon after 1846, Smith purchased the Villa Mills on the Palatine hill (see Figure 13.8) in Rome.39 In the sixteenth century the area had consisted of vineyards and gardens, part of the famous Farnese gardens developed by Cardinal Alessandro Farnese.40 A house was first built on the site by the Stati family, on top of the ruined Domus Augustus, and was later bought in 1818 by Charles Mills (d. 1846), a Scotsman, and the English archaeologist William Gell (1777–1836).41 In 1824 they restored the villa’s small Renaissance open loggia, which featured ceiling frescoes painted by Peruzzi, representing the signs of the zodiac, the muses, and other classical subjects.42 At a later date medallions containing a rose, a thistle and a shamrock were placed on the spandrels of the first floor painted arches, and the entrance gate piers were emblazoned with thistles.43
H. V. Morton suggests that Mills added gothic extensions to the villa, using the services of a ‘fashionable English architect’ to create ‘pinnacles, battlements, casements and cloisters’, and two Chinese pagodas, painted in crimson, over the Augustine baths.44 However, after Charles Mills’s death in October 1846, Robert Smith purchased the property and given the lack of evidence concerning Mills’s ‘alterations’, it is possible to make a convincing case that it was Smith rather than Mills, who added these features to the Villa.45 All articles written on the Villa suggest Charles Mills built it and point out the thistled villa gateposts as a significant link to his Scottish heritage.46 However, Smith had more claim to Scottish ancestry as his son was later granted a coat-of-arms relating to the arms of Smith of Braco in Scotland.47 Furthermore, the building has much of Smith’s architectural fusion style, with Gothic and Italian elements conjoined with Indian, in a central rotunda flanked by two octagonal towers with an arched loggia beneath. With archaeological remains below of an ancient civilization, and a view from the top of a cliff, the Villa’s design clearly echoes the Delhi bungalow. It is also odd that visitors to the Villa while Charles Mills was in residence did not mention the eccentric look of the mansion. For instance Harriet Countess Granville, who was keen to rent the house from Charles Mills, wrote in her journal: ‘Drive with us on a glorious summer’s day down the Corso, by the ruins of the Temple of Peace, the Coliseum, Arch etc., to Mr Mill’s garden, all full of roses, Cape jessamines and heliotropes’.48 The garden appears to have been the main appeal of the house and not its architecture, so it seems likely that the design of the new additions to the Villa Mills was by Smith, not Mills.
The training Smith had received at the EIC’s Great Marlow Academy, and his work for the Bengal army in topographical surveying would have proved extremely helpful with the re-design of the Villa Mills development. However, his drawing and skills were stretched even further with the planning of earth-movements and tunnelling in his next ambitious enterprise when he later created another ‘fairy palace’ in Europe, on an isolated headland in Nice, on the Cote D’Azur, at first called the Chateau Smith and later Le Château de l’Anglais. A description of the construction of this property gives an impression of the lavish amount of time and money that Smith gave to his building projects. His other house and garden at Redcliffe Towers, Paignton, was developed during this same time scale, and is covered later in this chapter. Le Château de l’Anglais was constructed near a property belonging to Smith’s close friend Proby Cautley, which was left to Smith after Cautley died in 1871.49 Smith may have found the climate of Nice more agreeable to his health, or conceivably he may have wished for a major project to sharpen his mind and extend his drawing and building skills. He acquired a plot of 20,000 square metres of rocky uncultivated land on Mont Boron, unpatronized by the English gentry, who preferred fashionable Cannes where Lord Brougham (1778–1868) built the first British villa, ‘Eléonore Louise’, on the Riviera in 1835.50 With plans drawn up in 1856, Smith was in Nice in 1857, hiring workers for his huge undertaking, which included clearing the rocky terrain, building retaining walls, walkways and tunnels.51 With his expertise in engineering Smith knew how to gain maximum effect from the slope of the land; Élisée Reclus writing in 1864 observed: ‘below the villa, hanging gardens, carved at great expense in the rock, descending terraces by terraces to the sea’.52
The exact stone colour used for the Château is unknown, however many painters were inspired to depict the building: Jules Defer’s Le Château de l’Anglais et la grève du Lazaret, gives the château a rosy glow, while in Vincent Fossat’s aquatint, Nice Le Château de l’Anglais Smith, the building appears made of buff stone, with red coloured rock in the surrounding countryside; both very different from the pink paint which has covered the building since the 1950s (see Figure 13.9). Perhaps the best judge of the hue is an account in a magazine from the nineteenth century which describes it as ‘a red building developed before the road was made to Villefranche.’53 This unusual colour links with Smith’s early work on the Mughal monuments in Delhi.
Returning to Nice in May 1858 Smith stayed at the Hotel Royal, on the Boulevard de l’Impératrice Eugénie; from its elevated site he could oversee the work on the Château from the hotel windows.54 The next year he returned again to further oversee the work and sketch and paint.55 By 1862, the main structure of the Château was most likely completed. Described as having a ‘perfect spirit of symmetry’, the mansion featured Smith’s signature, a large central tower with two turrets at each end.56 A ground-floor arcade (or loggia) along the length of the building was topped by rooms which opened out onto a large terrace, while a long gallery housed one of Smith’s huge paintings, a 30-metre mural of Indian life.57 Above this an outdoor staircase was joined to the central rotunda which was decorated with petal-shaped battlements and onion domes; his architectural style although still displaying echoes of Indian monuments and gates, was becoming more curvilinear and eccentric. Smith built serpentine paths, ornamental lakes, and many other buildings throughout his property: below the house he constructed a circular gallery to display his paintings; in the south he built a tower or lighthouse; and near the sea a small domed pavilion possibly associated with bathing.58
The building drew criticism from local commentators who deemed it unsightly and bizarre, like the décor of an opera, or a wedding cake, yet Robert Smith remained unfazed by the harsh remarks.59 He lived in the Château, compulsively painting, attending very few local social occasions, receiving only close friends visiting the Riviera and his military colleagues from India. In fact, the building projects in Rome and Nice indicate that Smith had lost little of his artistic skill and well-honed architectural talent that had gained approval and promotion while he was in India. His larger properties allowed experimentation with signature designs, to enlarge the themes and develop them into structures necessary for enjoyment in his solitary life, for instance his picture gallery, exotic plant conservatory, and bathing platform. Scaled down earlier versions of these designs were employed to fit a more domestic style of living at Paignton, whilst continuing to reference his previous military work in India.


