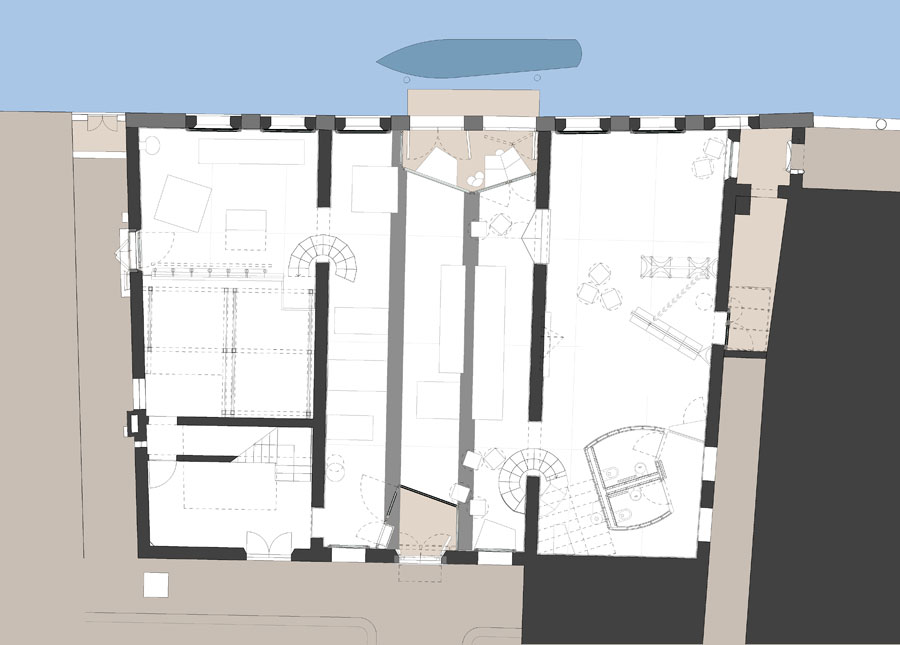8.3 Architecture as a stage
Chapter 8: Performance

Figure 8.4
Interactive image plan of Studio Pastor showing photos of the architectural renovations. [Photos 1-6: Daniele Resini; Photo 7: Sara Adhitya]
This connection between the inside world and outside environment was expressed in numerous ways, as can be seen in the interactive plan of Figure 8.4. A glass-enclosed deck brought the outside canal inside (1), and the reflective floor and ceiling brought its watery reflections further in, animating the space with constantly changing light (2). There were spiral staircases which wove together the neighbouring rooms and levels through the great open arches (3); the revolving lamps connected the various drawing tables in the design room (4), while the sliding ladder connected the book-lined wall (5); and the rotating bookshelves encouraged us to activate the space ourselves (6). These dynamic architectural elements animated each of the three naves and connected them with each other (7). As architect Barbara Pastor described how groups of visitors moved through the space as if performing a kind of dance, we both realised that the architecture had in fact become a stage. And so the seed was planted to create a performance using this very stage itself, expressing the rhythms the architecture had composed in the lives of the people who used it. Little did we know it at the time, but Progetto Entrainment had already begun.
